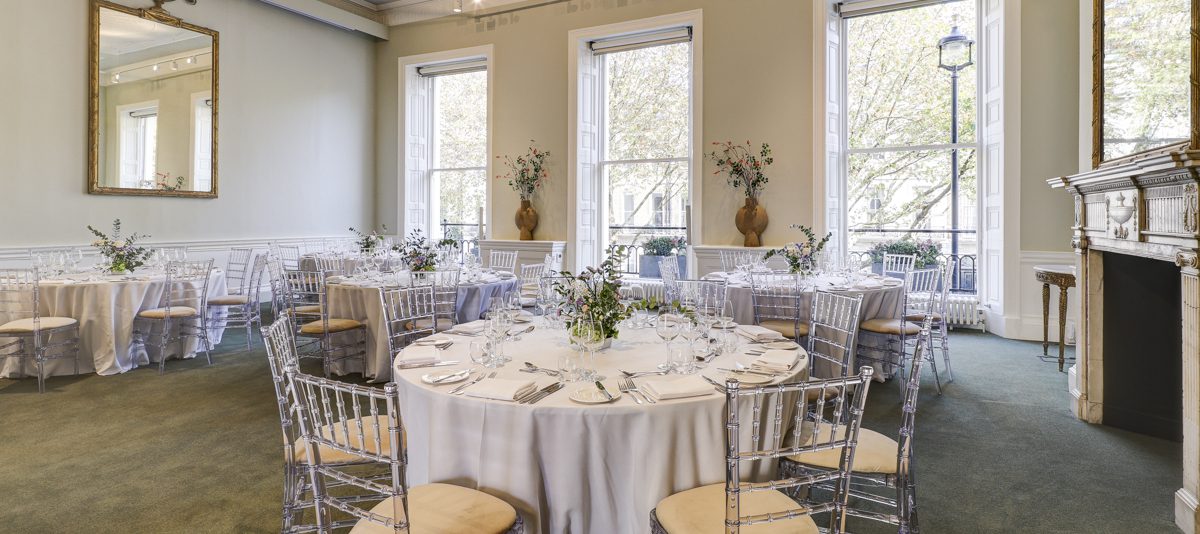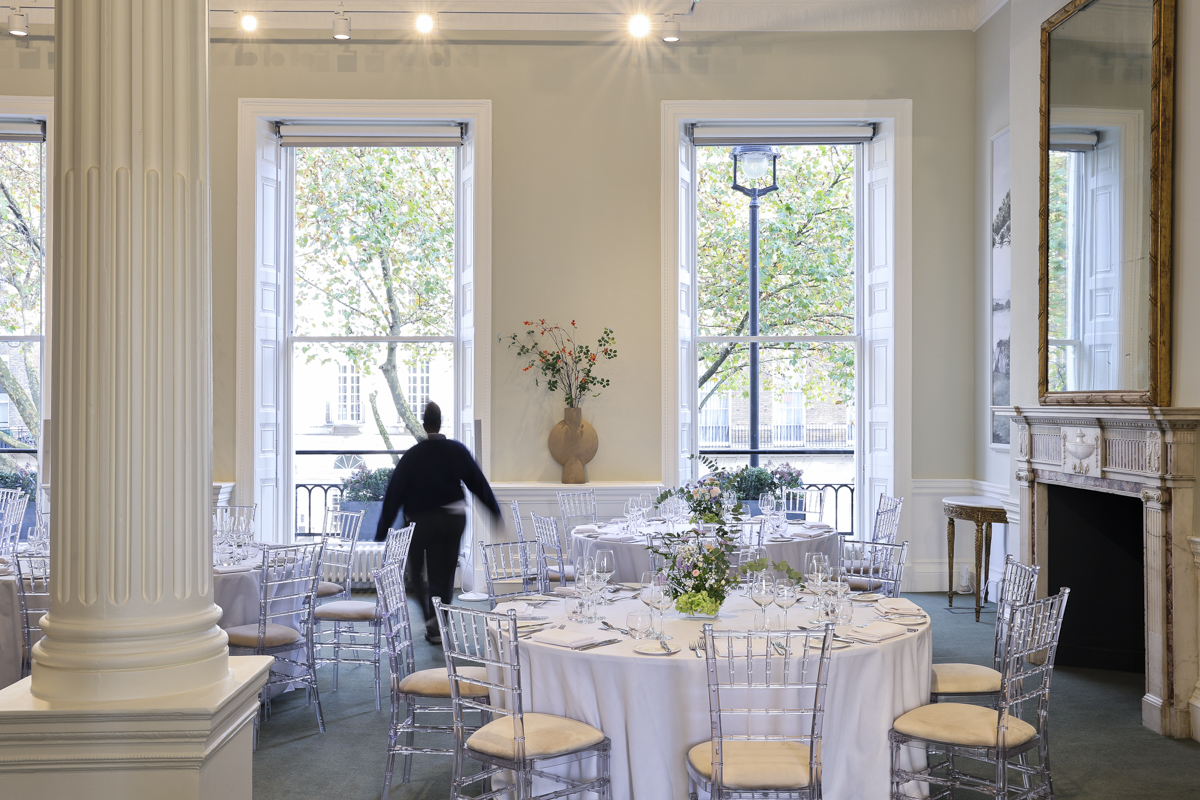



John Newsom-Davis Suite
at 41 Portland Place
41 Portland Place, London, UK
John Newsom-Davis Suite
The John Newsom-Davis Suite can be split into two individual spaces, the Council Chamber and Reception Room, or interconnected to create one large multifunctional space, offering a beautiful backdrop for any event.
The John Newsom-Davis Council Chamber is an elegant period room with large sash windows, ornate plaster ceilings, antique mirrors, oil paintings and a marble fireplace. The adjoining Reception Room is included within the hire price of the Council Chamber. This provides a separate space for pre-dinner drinks, a breakout room, or a catering space for conferences. The Council Chamber & Reception room also comes as part of the First-Floor bundle. The First-Floor combination is perfect for receptions up to 120 guests and conferences for 50 – 60 people.
Combine the John Newsom-Davis Room with the rest of the First Floor at 41 Portland Place for a versatile event experience. This elegant room can seamlessly connect with the Ann Rylands Room and the Terrace allowing you to create the perfect layout for your needs, whether for breakout sessions, dining, or mingling. Let us help you design a flow that enhances your event and engages your guests!